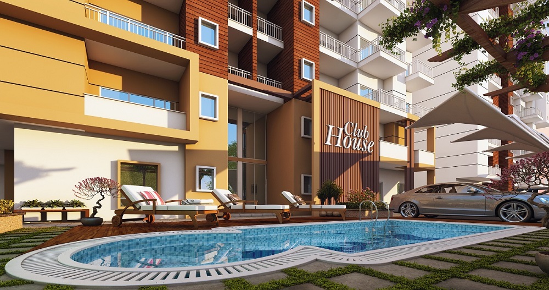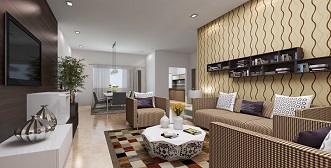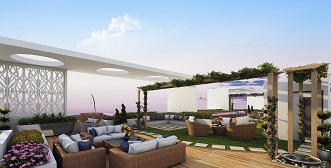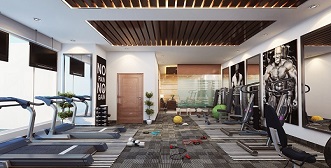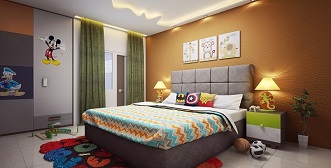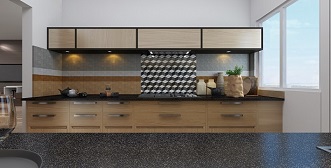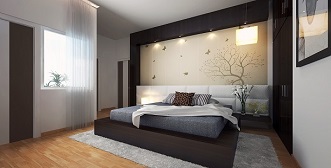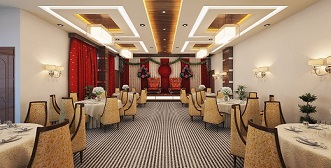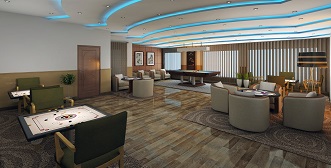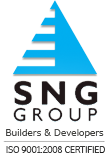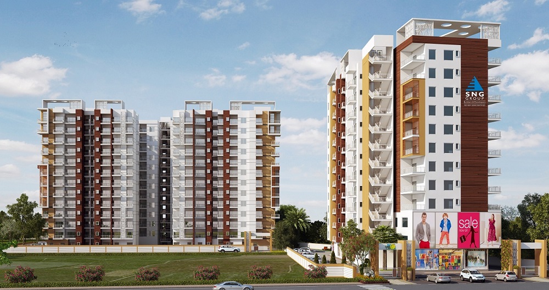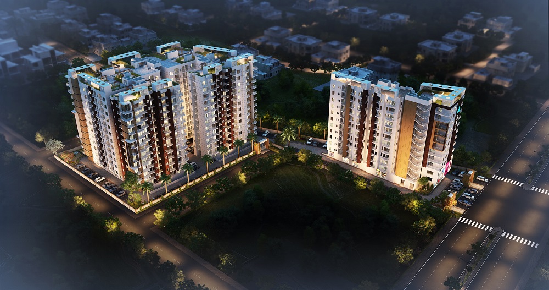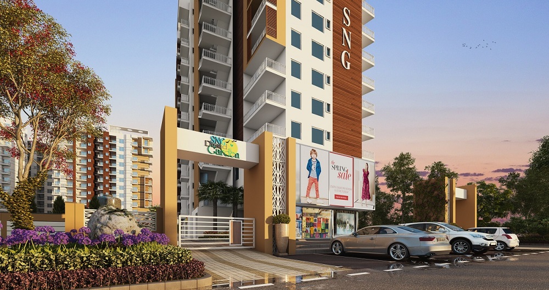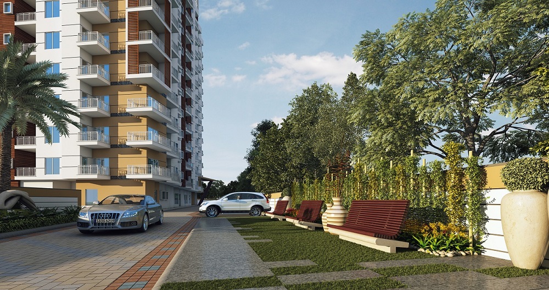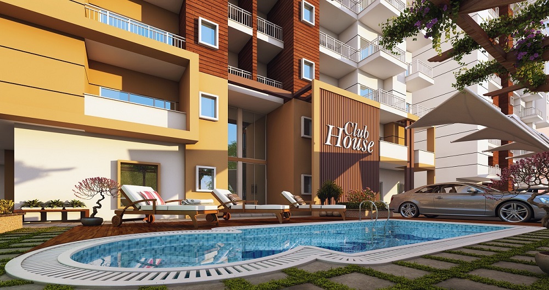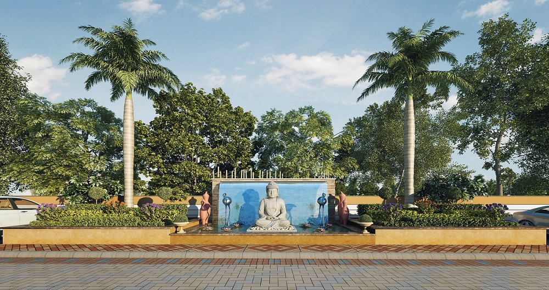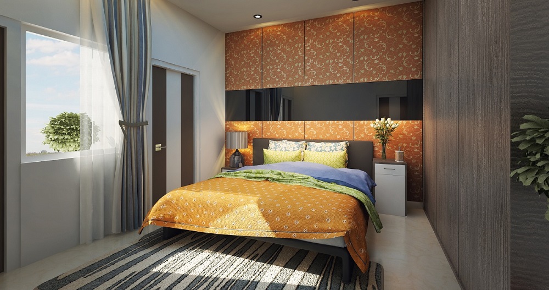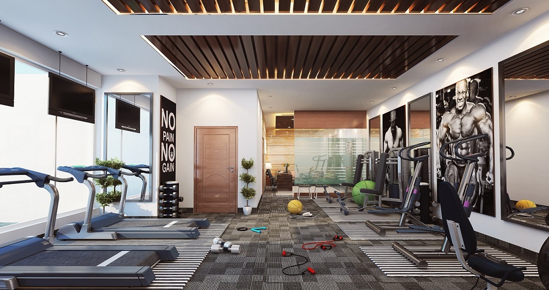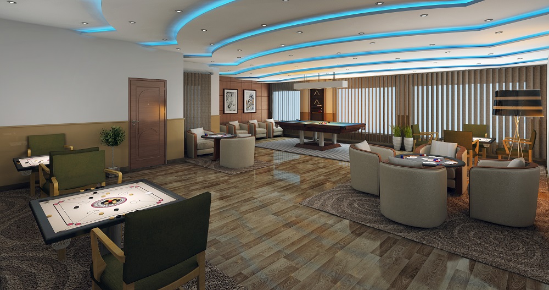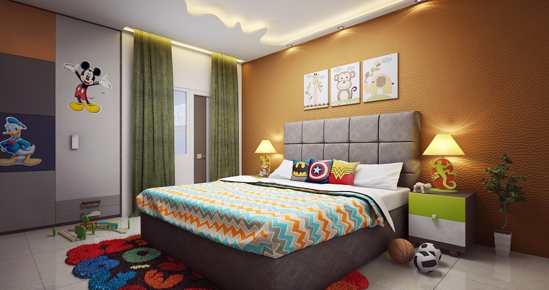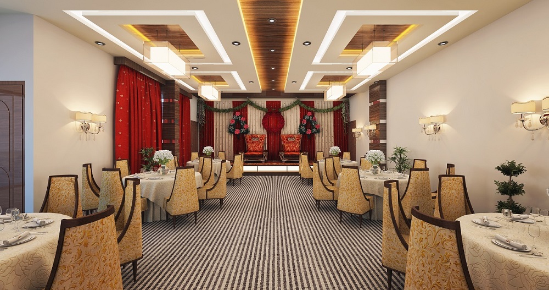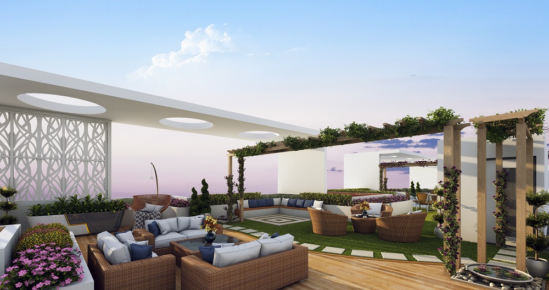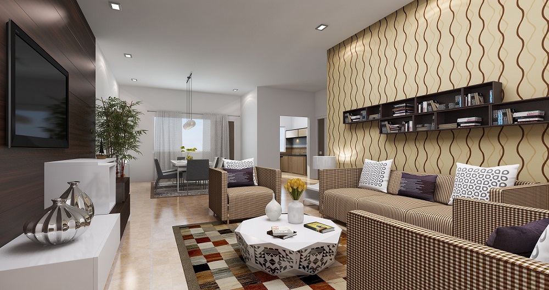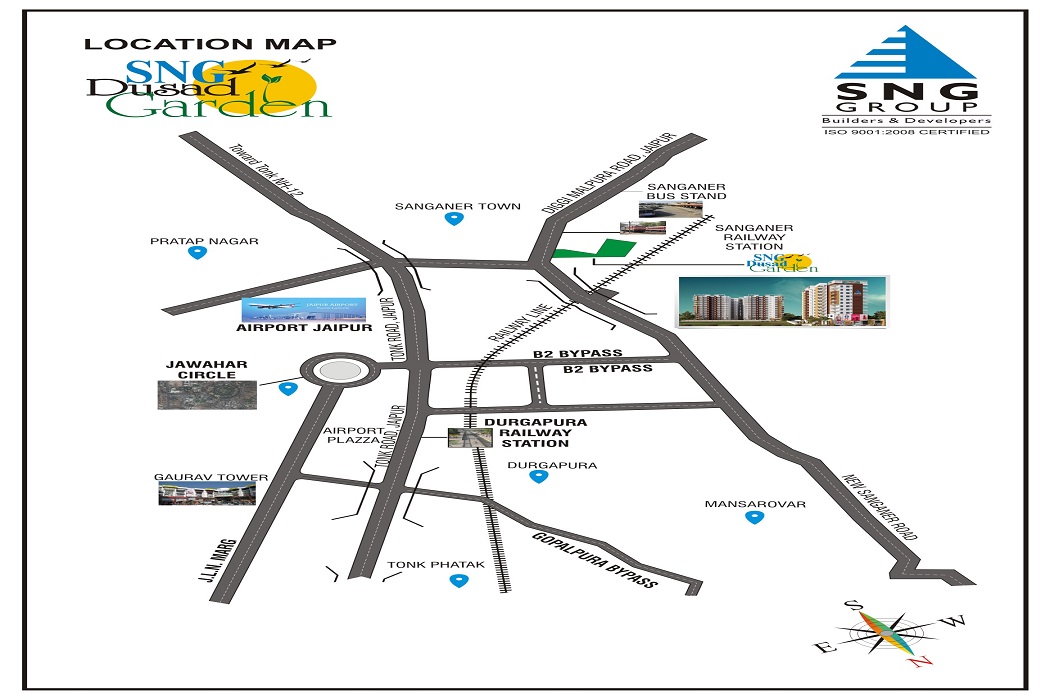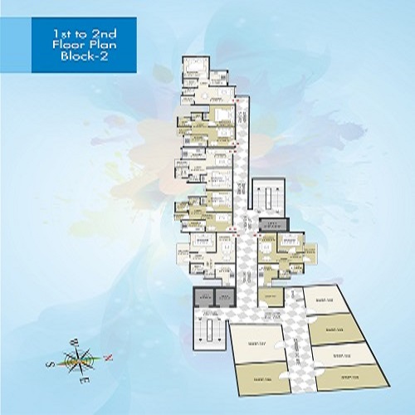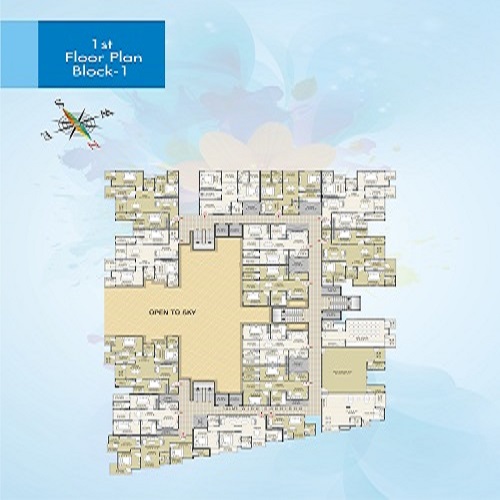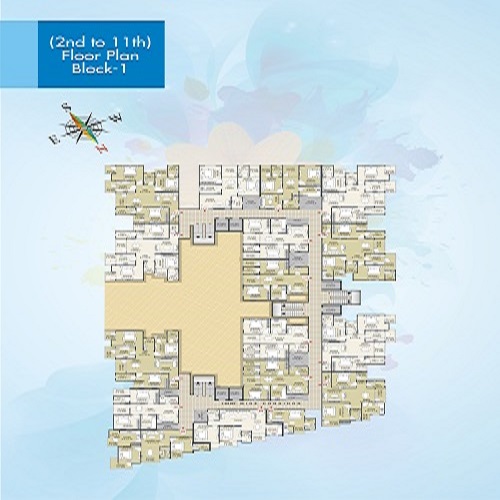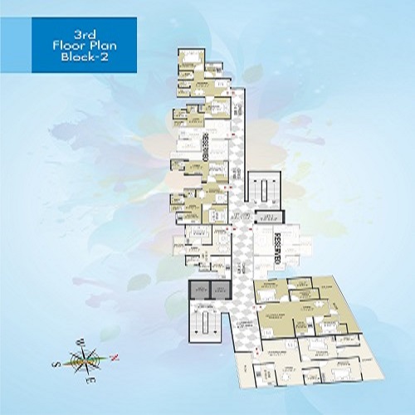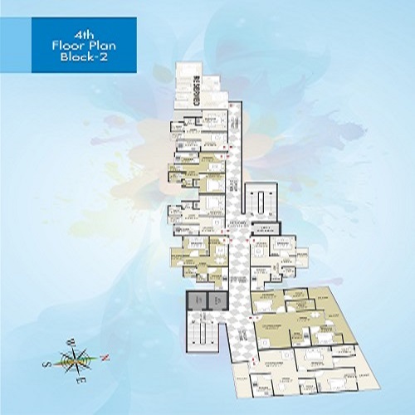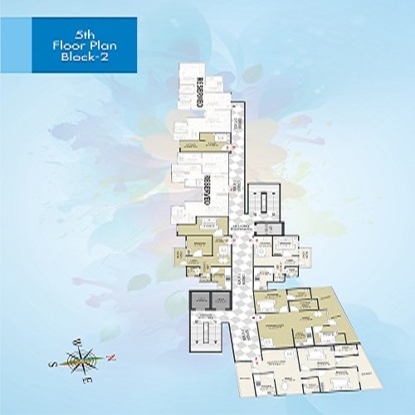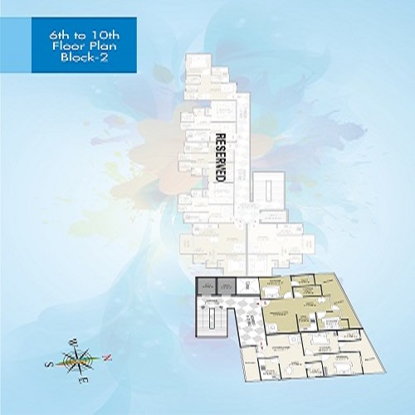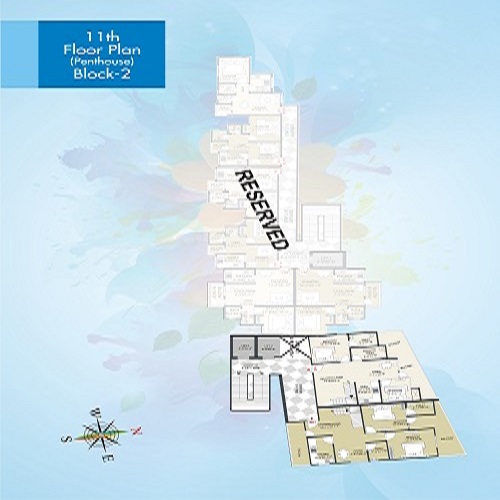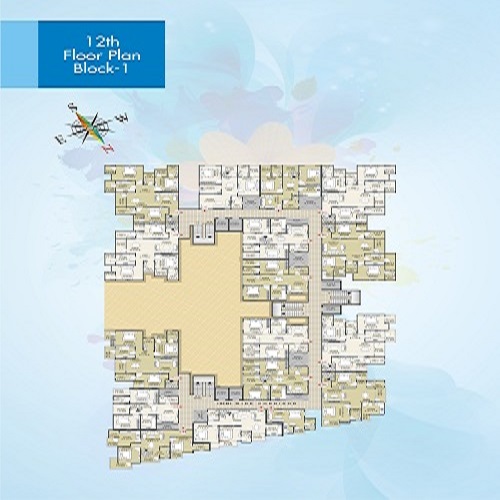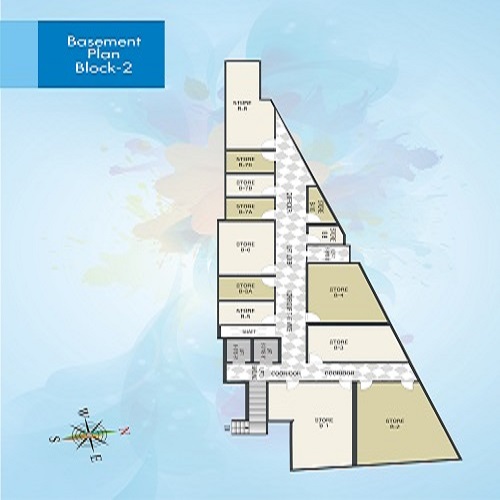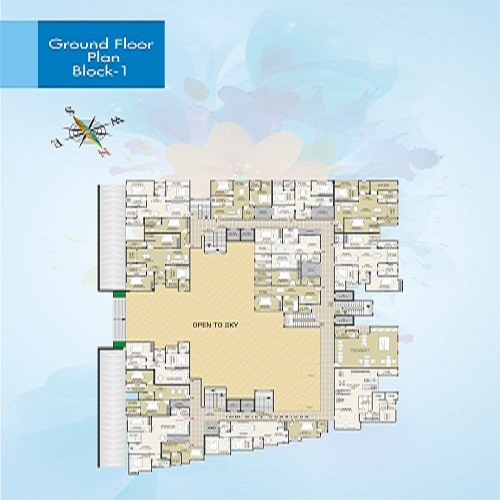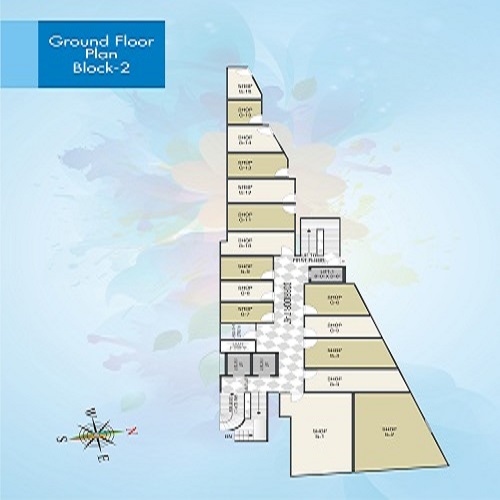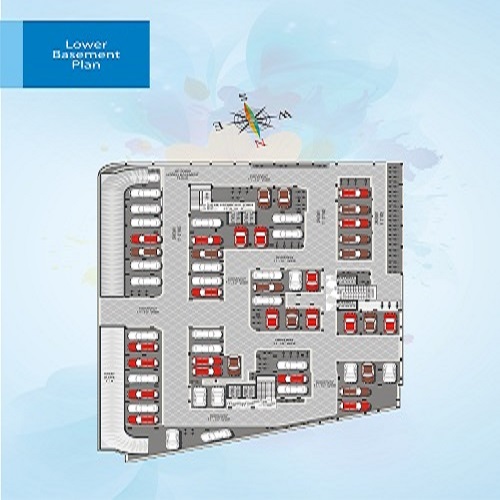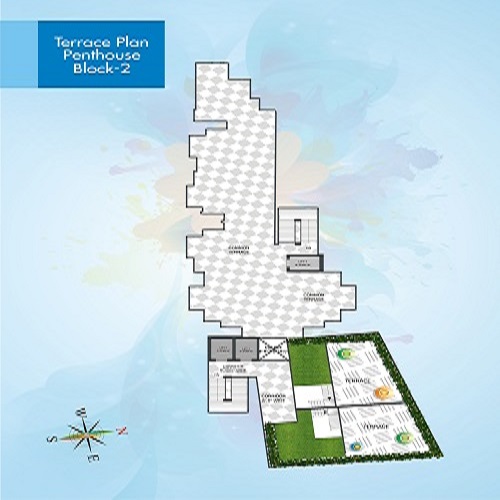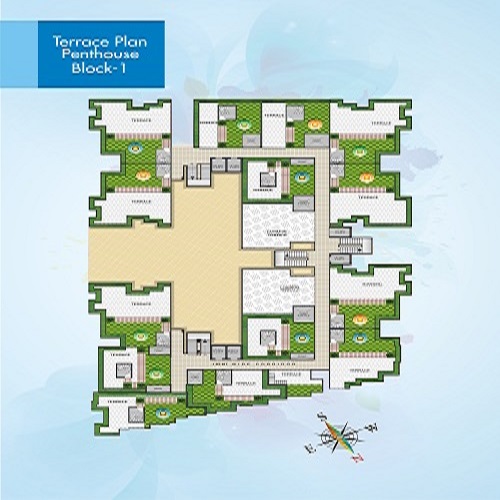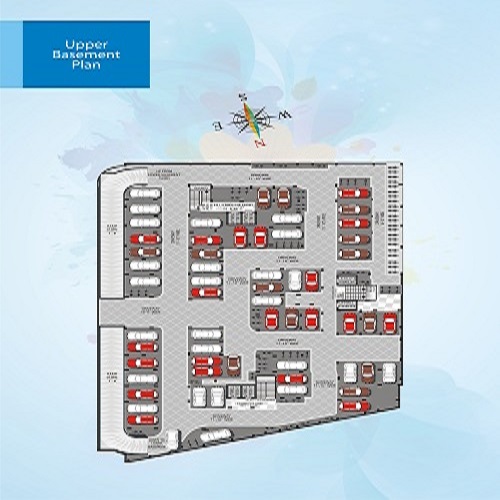Salient Features
Top- Gymnasium
- Swimming Pool
- Jogging Track
- Acupressure Track
- Meditation Center
- Yoga
- Medical Room
- Kids Pool
- Toddler’s Track
- Sand Pit
- Children ’s Park
- Indoor Jacuzzi
- Steam Bath
- Sauna Bath
- Massage
- Carom
- Chess
- Billiards
- Table Tennis
- Wi-Fi in all Amenity Areas
- Gas Bank
- Power Backup for common Areas
- Secure Access Control System
- Private Mail Box
- Hi-tech Security System
- Floor Directory
- Basement Parking for Residents
- Visitor ’s Parking
- Video Camera in Lifts
- Vertical Gardens
- Water Body
- Fountains
- Herbal Garden
- Aroma Garden
- Lily Pond
- Rockery Sculpture Court
- Conference Hall
- Meeting Hall for Tenants
- Community Hall
- Mini Theater
- Library
- Senior Citizen Zone
- Office / Shops
- Interaction Space with Fire
- Gazebo
- Sitting Area in Green Spaces
- Lounge
- Kitty Party Zone
- Party Lawn
- Activity Room
- Temple
Specifications
Top- Earthquake resistant structure
- Energy efficient, eco-friendly nominal design
- centrally grouped location of services installation to ensure easy maintenance, state-of-the-art technology, fast track installation and compliance to all statutory regulation
- Premium vitrified tiles in drawing/living/dining/master & other bedrooms
- Anti skid ceramic tiles in wash rooms & balcony
- Anti skid ceramic tiles/Natural stones in Lobby
- Signer tiles in drive way & porch
- Vitrified Tile/Marble Profile Skirting in all areas
- Semi modular kitchen with granite counter, stainless steel sink
- Designer ceramic tiles of 2ft.above counter
- Ready made designer flush door
- Stainless steel hardware fitting in all doors & windows
- Windows of wooden frames with wooden shutter & UPVC / Aluminium
- Designer ceramic tiles up to 7'-0" height & rest plaster with putty & water based enamel paint
- European wc, wash basin or basin with pedestal in all the bathroom
- CP fitting single level, brushed steel finish, premium quality CP fitting of brands like jaquar or equivalent
- M.S Railing around the path
- Plaster with POP & emulsion paint on all the walls
- High side electrical equipment- transformer, panels etc. of requisite designed capacity
- Electricity fittings & concealed copper wiring in PVC conduit
- CCTV at entrance
- 24 hrs. Security at well-trained security staff
- Provision for DTH
- Car washing area
- Otis, Steindler, Kone or Equivalent (8 Passenger)
- Rain water harvesting system to recharge ground water
- Surface water of the complex is planned to be collected in underground tank & after necessary filtration of sand and suspended matter the waste will be recharged into the ground through borewell
- Underground & over head tank. Concealed plumbing in CPVC/ PPR.
- Specious, well designed lift lobbies on all floor
- Open / stilt / basement car parking.
