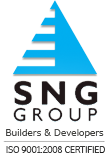- 15 km. from Airport.
- 3 km. from Bus Stand.
- 3 km. from Railway Station
- 5 km. from Panchbatti.
- 8 km. from SMS Hospital.
- 8 km. from Secretariat
- 4 km. from V.K.I
- Walking distance from local market
- Close to various hospitals schools , temples and malls
- A vast green garden and a temple in front of East Facing Flats
Salient Features
Top- Swimming Pool
- Gymnasium
- Earthquake Resistant Structure
- Rain Water Harvesting System
- CCTV, EPABX facility with Intercom
- Ample Space for Car Parking
- Complete Fire Alarm & Fire Fighting Arrangements
- High Speed Lifts
- 100% Power Back up for Common Areas
- Earthquake Resistant Structure
- Departmental Store on Stilt Floor
- Ultra Modern Landscape
- Planning as per Vastu
- Gas Bank



Specifications
Top- Energy efficient, eco-friendly nominal design, centrally grouped location of services installation to ensure easy maintenance, state-of-the art technology, fast track installation and compliance to all statutory regulations
- Premium tiles in drawing/living/dining, master & other bedrooms
- Anti skid ceramic tiles in washroom & balcony
- Anti skid ceramic tiles/Natural Stones in lobby
- Designer drive way tiles in drive way & porch
- Verified Tiles/Marbles Profiles skirting in all areas
- Semi modular kitchen with granite counter, stainless steel sin
- Designer ceramic tiles of 2ft.above counter
- Flush Door with veneer on both sides / readymade Designer flush door / Flush Door laminated on both side or equivalent
- Stainless steel hardware fitting in all doors & windows
- Windows of wooden frames with wooden shutter & UPVC / Aluminium
- Designer ceramic tiles up to 7'-0" height & rest plaster with putty & water based enamel paint
- European wc, wash basin or basin with pedestal in all the bathroom
- CP fitting single level, brushed steel finish, premium quality CP fitting of brands like jaquar or equivalent
- M.S Railing around the path
- Two state of the art premium brand elevators
- LOBBY / PARKING
- Impressive entrance lobby.
- Specious, well designed lift lobbies on all floor
- Ample open / stilt car parking
- Plaster with POP & emulsion paint on all the walls
- High side electrical equipment- transformer, panels etc. of requisite designed capacity
- Electricity fittings & concealed copper wiring in PVC conduit
- Separate meter for lighting in common areas, elevators and pumps
- 16 amps socket for geysers in toilets and 25 amps socket for air-conditions in all bedrooms
- Adequate nos. of 6 amps socket & 16 amps socket in kitchen
- Adequate 16 amps plug socket in each room. Multiple sockets in living room for connections to TV, stereo and other equipment
- One calling bell along with bell push
- Intercom system in complete building
- CCTV at entrance
- 24 hrs. Security at well-trained security staff
- Gas bank, Garbage collection point
- Provision for DTH
- Car washing area
- An exclusive community hall ideally suited for partying and reunions
- 100% Power backup for common and essential services
- Rain water harvesting system to recharge ground water
- Surface water of the complex is planned to be collected in underground tank & after necessary filtration of sand and suspended matter the water will be recharged into the ground through bore well
- Complex will have its own tube wells & water storage tanks
- Concealed plumbing in CPVC / PPR
















