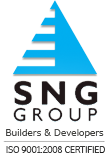Location Map
TopLocation Advantage
- Close proximity from Airport, Railway station, Bus stand and upcoming Metro station
- Walking distance from major Banks and Markets
- Few minutes away from major Hospitals like Dhanwantri & Jaipur Hospital
- Minutes away from Educational Institutes like Maharishi Arvind Institute, Parishkar college & India International School
Salient Features
Top- Park View
- Panoramic Lift
- One Dedicated car parking for each flat
- Earthquake resistant building
- Rainwater harvesting system
- Vaastu compliance structure
- Organized Basement
- Security and Safety
- 24 Hours water supply
- Intercom Facility
- Heart of the city



Specifications
Top- Earthquake resistant structure
- Energy efficient, eco-friendly nominal design, centrally grouped location of services installation to ensure easy maintenance, state-of-the art technology, fast track installation and compliance to all statutory regulations
- Adequate light and air ventilation
- Onyx pattern tiles in drawing/living/dining, master bedroom, kitchen & balcony
- Anti Skid ceramic tiles in wash rooms & balcony
- Designer driveway tiles in drive way & porch
- Vitrified Tiles/Marble profiles skirting in all areas as applicable
- Designer marble flooring in basement
- Flush door with veneer on both side/ready made designer flush door/flush door laminated on both side or equivalent
- Stainless steel hardware fittings in all doors & windows
- Windows of wooden frames with wooden shutters & UPVC/Aluminium
- Designer ceramic tiles up to 7'-0" height & rest plaster with putty & water based enamel paint
- Cera European wc basin or basin with pedestal in all the bathrooms
- CP fittings single lever, brushes steel finish, premium quality CP fitting of brands like jaquar or equivalent
- Plaster with POP, fall ceiling & emulsion paint on all the walls
- Two state of the art premium brand elevators
- Impressive entrance lobby
- Spacious, well designed lift lobbies on all floors
- Ample open car parking
- M.S/S.S railing around the path
- High side electrical equipment-transformer, panels etc. of requisite designed capacity
- Electrical fitting & concealed copper wiring in PVC conduit
- Separate meter for lighting in common areas, elevators and pumps
- 16 amps socket for geysers in toilets and 25 amps socket for air-conditions in all bedrooms
- Adequate no.of 6 amps socket & 16 amps socket in kitchen
- Adequate 16 amps plug socket in each room. Multiple socket in living room for connections to TV, stereo and other equipment
- One calling bell along with bell push
- Intercom system in complete building
- Video door phone, CCTV at entrance
- 24 hrs. security at well trained security staff
- Complex will have its own tube well & water storage tanks. Concealed plumbing in CPVC/PPR
- Hot water supply in each flat with help of solar energy plant
- Rain water harvesting system to recharge ground water
- Surface water of the complex is planned to be collected in underground tank & after necessary filtration of sand and suspended matter the water will be recharged into ground through bore well
- Semi Modular kitchen with stainless steel sink & quartz-composite imported stone material kitchen platform & back wall












